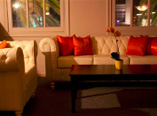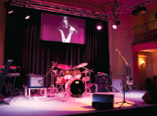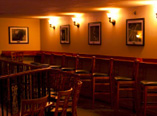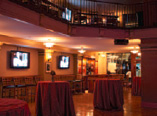 |
Our VIP Rooms
- Our larger VIP room will accommodate up to 15 guests
- Smaller VIP room will accommodate up to 10 guests
- Perfect view of the stage from our balcony
- Direct access to our upstairs bar
- 42 inch flat screen TV in one of the lounges
|
|
 |
Our Stage
- State of the art lights and sound to bring any show to life
- 100 inch projection screen
- Multiple configurations to fit your needs
- Stage can be removed for more open space
|
 |
Our Balcony
- Perfect upstairs view of the show
- Full bar upstairs
- Two VIP rooms with an open layout to enjoy the show
- Perfect for a smaller private event during any of our public shows
- 42 inch flat screen TV
|
 |
Our Cabaret-style Main Floor
- Open floor layout for flexible room set ups
- Our stage can be removed for additional space in a banquet style setting
- Plenty of room for a cabaret-style setting with a stage and our dance floor
- Men and women's bathrooms on the bottom and top floors
- Perfect for any occasion including holiday parties, small concerts, birthday parties or group dinners
- 5 flat screen TVs downstairs to display videos, slideshows and much more!
|








